Spring Festival of My Home
KITCHEN
Today I will feature my kitchen and my family room.
When we were house hunting one of the features that I wanted was a BIG kitchen with
loads
of cupboard space. However, my husband could have cared less about the size of the kitchen. He fell in love with this model because it had a sun room and huge vaulted ceilings (which in hindsight . . . really suck). So, I am stuck with a somewhat weird shaped kitchen that works, but doesn't. There is only room for me in the cooking area and if someone else tries, they just get in my way. I do love all my cupboards, but of course, could use some more.
As you see, I do not have stainless steel appliances and I NEVER WILL. I hate them. I am probably the only person that does. I am just not too keen on wiping those shiny surfaces down 12 times a day. I'm already doing that with the windows that my dog nose prints up. I will stick with my white appliances forever! Although I do need a new stove.
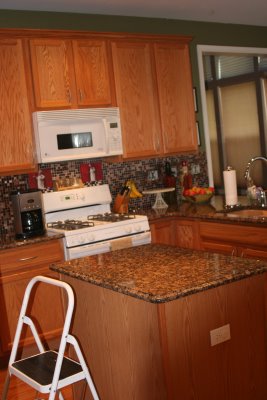
This is the view from the dining room (my kids fight over who gets to stand on that stool) and see, I totally need a new stove!

this is the view into my kitchen from the hallway, love my extra tall cabinets

This is the view from the family room, I really love this big wide opening. My kids usually eat breakfast and lunch at that counter. My husband hates those stools but I wanted something that was functional for the children. They work for now. I really like my drapes too, I made them (or I sewed them).
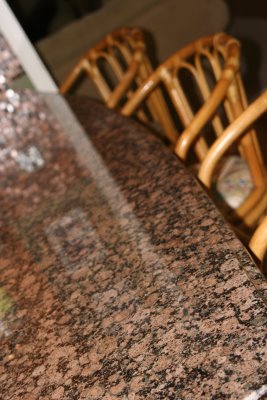
I love the round edge of this counter
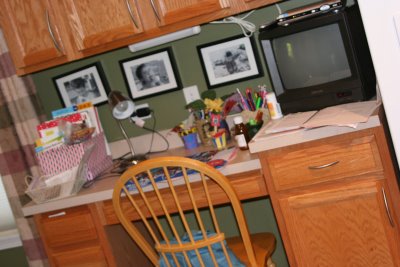
This is the desk area that serves no purpose except to annoy me with all the clutter that seems to amass here! I have an entire wall unit picked out to go here in place of this desk . . . but the lady at the store really annoyed me and I have not been back.
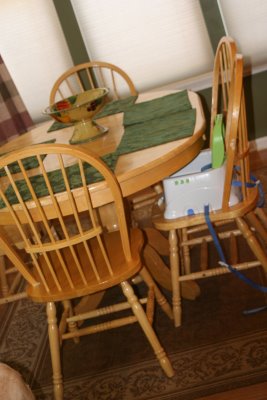
This is the table in our kitchen and I detest it. It is the ugliest grossest thing. And it has two broken chairs. My husband bought it for $300 and it is crap. He didn't like the incredibly expensive table that I had there (he thought it was too girlie since I brought it with from my condo). We are shopping for a new table for this area but have yet to find one we all like. The rug is from Ballard Design, super easy to clean. I have hard wood floors throughout the entire first floor and I really love them as well. The floors actually stayed in pristine condition until we got the damn dog. Now, they are scratched beyond belief and I cry almost every time I wash them!
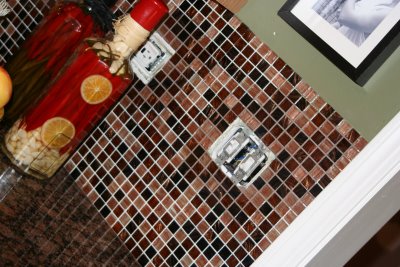
My favorite feature in the kitchen is the back splash. I adore this glass tile. It cost a bloody fortune, but I smile every time I look at it. Here are my outlets that my husband has yet to cover . . . we are going on over a year now. Aren't the tiles gorgeous? I saw them on the television show One Tree Hill (in Brooke's kitchen) and I
had
to have them.
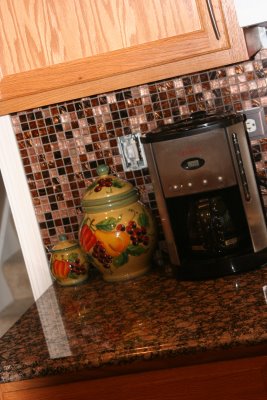
coffee area, more outlets not covered

my cookbooks, sitting on top of the fridge
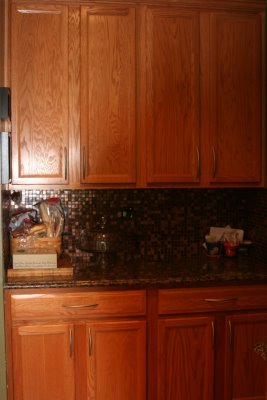
(bad photo, my shadow is in the way)

HUGE clutter area of my husbands . . . it normally looks MUCH worse on the weekends and you can not see the counter at all. It really annoys me!
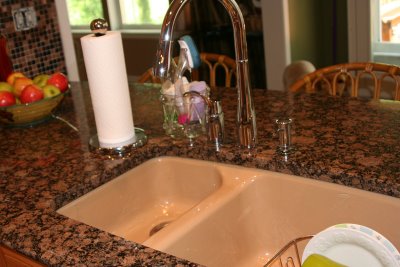
My kitchen sink that weighs 500 pounds. I LOVE IT! I wanted this sink for over 10 years and finally got it!
FAMILY ROOM
The family room is where I watch television late at night. My husband sits in that lazy boy every single night with his nose glued to his laptop . . . not saying one word to me. (I told him so last night) oh, and I HATE that lazy boy . . . really hate that chair . . . it is so ugly even if it is real leather.
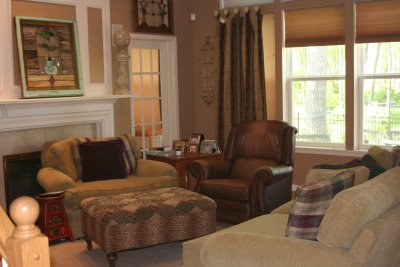
The view from the small kitchen opening . . . see that dreaded chair!
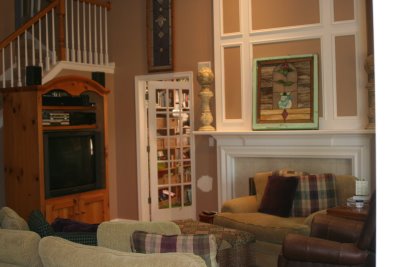
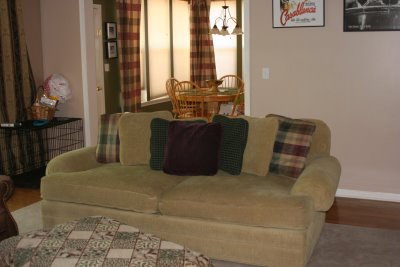

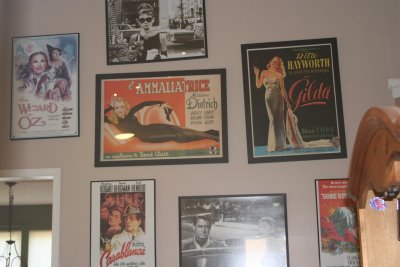
The view out these windows is very pretty as well.The view from the large kitchen opening . . . I don't really like the layout of this room. I have tried about 20 different versions and I just can not seem to get the room perfect. The walls are weird so it is hard to configure the furniture. See my armoire without the doors. The kids kept hitting their heads so we had to take them off.Looking into the kitchen . . . I used to really love this sofa, but my kids have really done a number on it.My stained glass windows and huge fireplace that we never use. The fireplace is see through to the sun room. It gives the illusion that there are two, but really just one. The double French doors lead into the sun room (which I will show next week, after it is cleaned).Love all these frames. They are mine from when I was single and I just can't part with them. They don't really work in the house, but I don't care.

I HATE THIS IN MY FAMILY ROOM!!

The photo wall going up the back stairs. It really needs an update
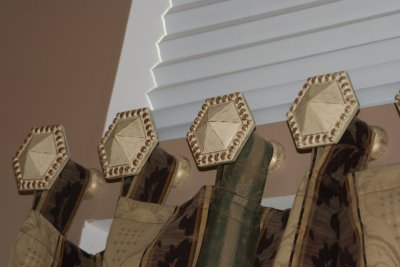

my hardware . . . I really love thesethe entire look . . . I stitched these up as well

very high ceiling here . . . not such a great idea . . . looks gorgeous, but takes up much needed space upstairs
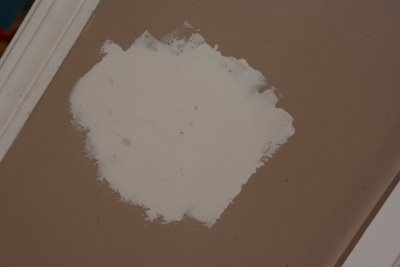
and the repair . . . my dog took it upon herself to eat a hole in my wall.
Still don't know what she was looking for!
HERE ARE THE LINKS TO THE REST OF MY HOUSE
